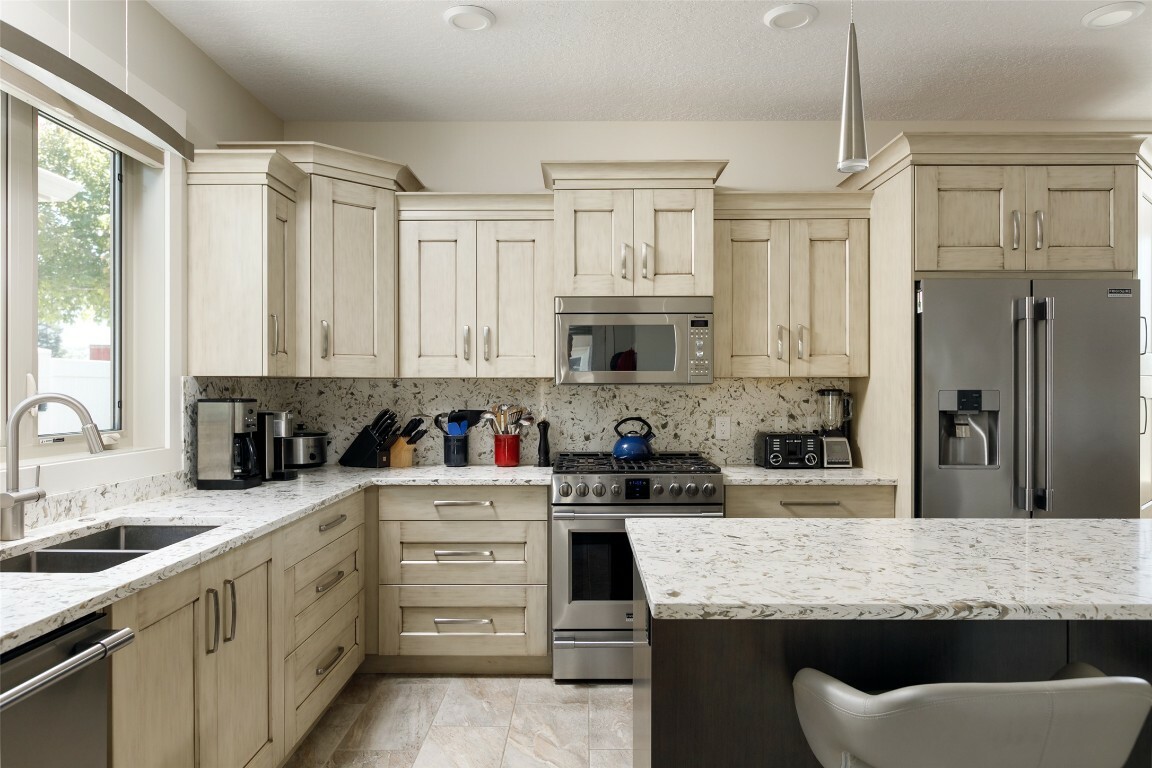


3099 Burtch Road Kelowna, BC V1W 5M9
10308233
$3,845(2023)
6,098 SQFT
Single-Family Home
2016
Ranch
Mountain(s)
Central Okanagan
Listed By
ASSOCIATION OF INTERIOR REALTORS
Last checked May 15 2024 at 11:31 PM PDT
- Full Bathrooms: 2
- Dishwasher
- Dryer
- Gas Range
- Microwave
- Refrigerator
- Washer
- Windows: Window Treatments
- Central Vacuum
- Kitchen Island
- Pantry
- Wine Cooler
- High Ceilings
- Landscaped
- Central Business District
- Dead End
- Level
- Near Park
- Paved
- Corner Lot
- Near Golf Course
- Sprinklers In Ground
- Private
- Near Public Transit
- Fireplace: Insert
- Fireplace: Gas
- Fireplace: 1
- Foundation: Concrete Perimeter
- Forced Air
- Natural Gas
- Central Air
- Crawl Space
- Hardwood
- Ceramic Tile
- Roof: Shingle
- Roof: Asphalt
- Utilities: Water Source: Public, Cable Available, High Speed Internet Available
- Sewer: Public Sewer
- Additional Parking
- Workshop In Garage
- Heated Garage
- Rv Access/Parking
- Detached
- Oversized
- Garage
- 1
- 1,452 sqft



Description